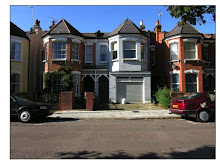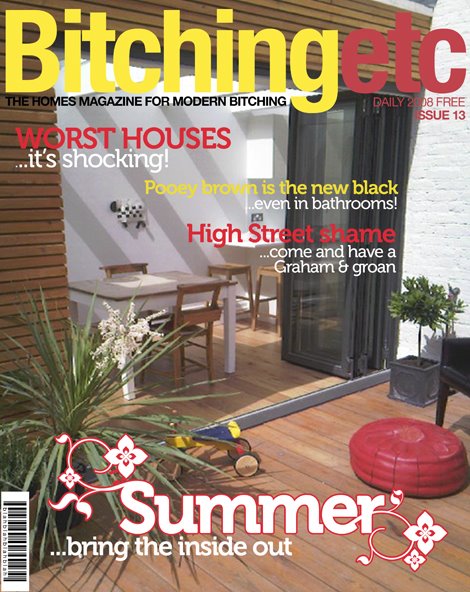I got in touch with three architects recommended by RIBA and talked to them all about what we wanted. They all seemed to think converting the nasty front back to the original Edwardian appearance would be trouble-free, and were much more interested in what we wanted to do with the back. We eventually chose a local architect who had done lots of the kind of thing my husband likes - glass boxes attached to period houses, basically! We had the usual tussle in our discussions with her as she and my husband wanted to sacrifice the fireplace and cornicing and replace it with a streamlined modern pivot window, pebble fire and John Pawson like worksurface stretching through the house to the back garden. Needless to say I wanted to keep said original features, and as I'm the one who got into the biggest strop about it I got my way.
We eventually agreed on a plan which gave both of us what we wanted - a modern glass box for my husband and original features for me. Controversially, we chose to keep the kitchen where it was, in the relatively narrow side return extension, rather than knocking through into one huge open plan space. It's still relatively open plan, in that it's open to the dining room, which is open to the sitting room, but I like to be able to shut myself away to cook in peace, I don't want to look at the washing up when we've got guests and I want to be able to play music or listen to the radio ( or use the mixer!) without my children yelling at me to turn it off because I'm drowning out Cbeebies. I'm still a bit worried about our decision though, as I know smaller kitchens are deeply unfashionable. Here's the planned rear elevation:

and here's what it looked like before work started








No comments:
Post a Comment