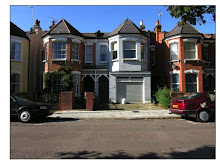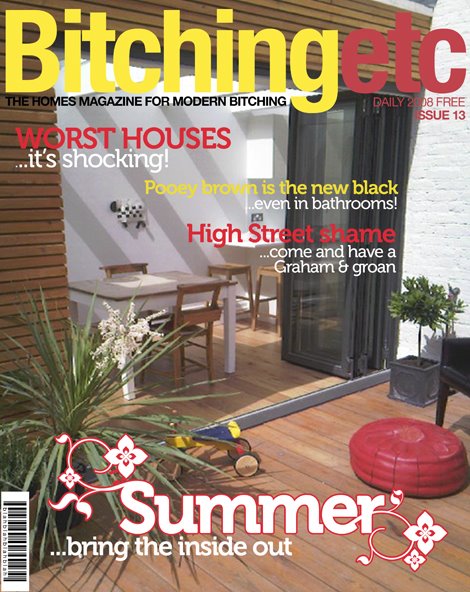
So many people have expressed themselves puzzled about the layout of the Worst House that I've found a very tiny plan of the ground floor that I hope will make things a bit clearer - if you've got a magnifying glass! I think it gets bigger if you click on it. (Thanks Lesley for the latest prompt on this!)
The house when we moved in had a dining room, rear reception with French windows to the garden and galley kitchen with outside loo. There was also a tradesman's entrance at the side of the house that led to the dining room and into the garage at the front via a small lobby.
As we all know the garage has thankfully now been converted back to a reception room - the one with bay windows! We took a slice out of it ( making it 14 feet long instead of 18) to make a utility room and downstairs loo. The utility has the old tradesman's entrance as an external door to the side return where we keep the bins and our bikes.
The dining room is still a dining room, but it has now been knocked through into the rear reception room, which is the one with the bookshelves, chandelier and French windows onto the decking. We kept the kitchen more or less where it was in the rear side return extension but opened it up to the dining room and extended it by about 12 feet ( the glass box!) to make it into a kitchen/breakfast room. The only bone of contention about the design was whether to take down the wall between the rear sitting room and the kitchen, and in the end we opted not to, so I have a sort of high tech cooking 'pod' which is semi open plan to the other rooms. I still wonder about it sometimes but it would have meant losing the grand marble fireplace and lovely cornicing etc in the sitting room.
Oh dear - still clear as mud! It is definitely an unusual layout as most people with this type of v typical London terrace have our rear sitting room as the kitchen and knock the dining room and front sitting room together. Instead, we have four separate living spaces downstairs rather than just two, which we find suits us better. ( We had the more usual arrangement in our previous house...)






1 comment:
aaahhhhhh light dawns!!! thanks for that Georgie - sorry to be asking such silly questions but I have real trouble accepting when I cant work something out so although this may make you uncomfortable have spent far too much time imagining your house layout in my head :-DD I get it now though! it was the dining room/rear reception that did it as I imagined they were the other way round as victorian houses are normally as you said with knocked through living/dining space! thank you :-) I can sleep again now......
Post a Comment